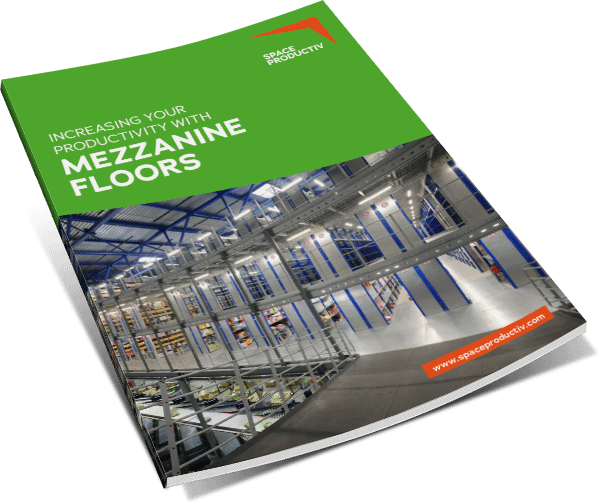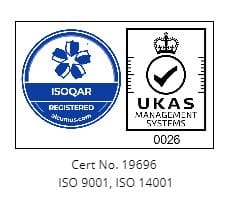Maximise space and increase productivity without expanding the footprint of your facility.
With prime industrial rents in the UK averaging from £60 per square metre in the North East through to £170 per square metre in the Heathrow area, expanding the footprint of your warehouse or factory can be a prohibitive expense that can paralyse the growth of many businesses.
Combined with the right storage solutions, an industrial mezzanine can help businesses to significantly increase both the productivity and efficiency of their operations by utilising the full volume of their storage space.
Why Choose an Industrial Mezzanine?
Making strategic use of vertical space as well as square meterage can eliminate the need for relocating or splitting operations across sites. Whether you are looking to avoid the additional rent or construction costs associated with a larger or additional warehouse, or want to streamline by consolidating stock or operations into a single premises, a mezzanine floor gives many businesses the additional floorspace they need to make significant productivity and profitability gains.
Industrial mezzanine floors need not be just about increased stock holding or additional production capacity. With rent prices for office space far exceeding industrial rents, there are often considerable cost savings in utilising the vertical space to create a mezzanine floor within a warehouse or factory that can provide office space to accommodate personnel from logistic planning to sales and marketing. Not only can this save on rent, it can also improve communication, streamline processes, and build stronger teams.
Why Choose Space Productiv?
We have been delivering productivity gains for industrial operations by increasing and improving their production and storage spaces with bespoke mezzanine floors for over two decades. Our expert structural engineers have a wealth of experience and can provide guidance and support to explore the best solutions for your specific requirements before designing, manufacturing, and installing a custom mezzanine floor that delivers exactly what the business needs.
Our in-house structural engineers and highly experienced project management team ensure that all the necessary health and safety requirements are adhered to, from building regulations to fire safety and protection. We can help guide you over any planning permission hurdles and can process building regulation approval for mezzanine floors through our Approved Inspectors.
Our Process:
- Our highly skilled experts perform a comprehensive site survey and discuss the challenges and needs of your space to make sure we can present you with all the options, quickly translating this to produce 2-D layout plans and elevations. Our design department then creates 3-D drawings, schematics, and structural calculations ready for manufacturing
- Our production facility in West Yorkshire is accredited to ISO 9001 and 14001 as well as being BS EN 1090-1 approved. Meaning your mezzanine floor is CE certified and quality is guaranteed..
Space Productiv are also ISO 45001 accredited, ensuring our installation team and project managers work with you to safely deliver your mezzanine floor in a timely manner.,
Making Your Industrial Mezzanine Work for Your Operation
It is rare that additional floor space is needed within an industrial environment without a range of supplementary equipment or storage. We also design and manufacture bespoke staircases, balustrades, pallet gates, and access platforms to ensure that your new mezzanine floor is working as hard as possible for your business.
To ensure your mezzanine floor is configured for maximum efficiency we can also supply a whole range of warehouse storage solutions: from pallet and cantilever racking, to shelving and stillages. We ensure your mezzanine floor is health and safety compliant, while providing the perfect base for growth and productivity gains.
Explore Mezzanine Floors
Make an Enquiry about Industrial Mezzanine Floors

Download our mezzanine floor brochure
Space Productiv help companies raise their productivity by designing, manufacturing and installing better industrial storage solutions. Download our mezzanine flooring brochure to find out more about our solutions and how we can help.




