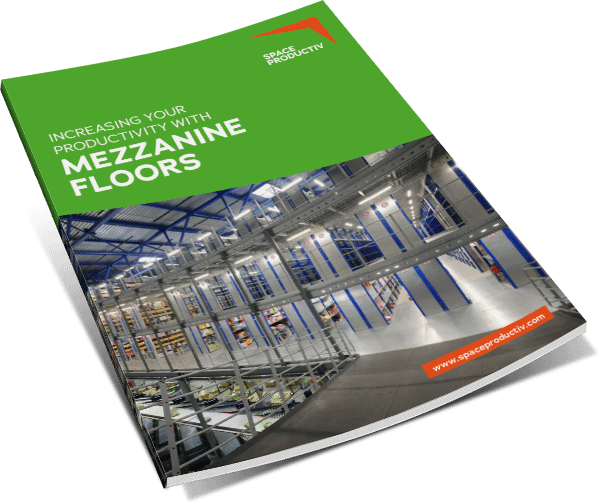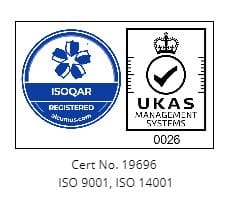Turn unused vertical space into a multi-purpose, cost saving office environment.
Office rental is expensive. Even outside of London, office space can cost hundreds of pounds per square foot per year and add up to tens or even hundreds of thousands of pounds for large teams. We design, manufacture and install mezzanine offices space in a huge range of industrial and commercial environments, turning wasted vertical space into building-regulation compliant office spaces that can house everything from board meetings to staff canteens.
Why Choose an Office Mezzanine?
Aside from the obvious savings in rent, an office mezzanine in your building can offer many productivity gains by enabling different business departments to work together more easily, sharing skills and expertise, and enhancing communication.
As businesses grow, expensive outsourced services such as HR and Finance may be more cost effective to bring inhouse. Often the cost of renting office space outweighs the financial gains from bringing services inhouse. Mezzanine flooring for office space allows for considerable expansion without requiring larger or different premises.
Office mezzanines are a cost effective and quick way to add to your useable square meterage and, with our design and manufacture services, have the added bonus of being configured to your exact needs rather than pre-defined by an existing office block.
Why Choose Space Productiv?
We have over thirty years experience in mezzanine floor design and manufacture which is essential when your mezzanine floor installation has the added complexities of things like power, plumbing and data requirements.
As with all mezzanine floors, it is important to ensure that building regulations and planning permission requirements are met. A typical office mezzanine floor requires a loading capability of 2.5kn/m2 + 1.0kn/m2 and it is essential that the floor has less deflection (or ‘bounce’) than would be acceptable in a storage mezzanine. If the structure of the mezzanine is insufficiently rigid, walls can crack and impact noise transference between floors can be detrimental to the working environment.
Unlike storage or industrial mezzanines, office mezzanine levels are often client or customer facing and need to reflect your brand We understand that you may be conducting client or customer meetings, dealing with a variety of space requirements from training rooms and collaboration spaces through to kitchens and breakout rooms. The interior design of your office space can be as important as the practicalities of the layout. Our expert in-house design team can design your office mezzanine to conceal columns or complement your mezzanine with a bespoke feature staircase and a range of handrails and balustrades that will truly take your mezzanine to the ‘next level’. Working with your chosen office fitout, or design partner, we can ensure that your office space delivers style and impact.
We know the building regulations, health and safety requirements and legalities of your mezzanine structure inside out. Our in-house structural engineers and expert project managers will make sure that your mezzanine floor is compliant with all the necessary regulations and we can organise Approved inspectors to assist with building regulation approval.
Our Process:
- Our highly skilled experts perform a comprehensive site survey and discuss the challenges and needs of your space to make sure we can present you with all the options, quickly translating this to produce 2-D layout plans and elevations.
- Our design department then creates 3-D drawings, schematics, and structural calculations ready for manufacturing
- Our production facility in West Yorkshire is accredited to ISO 9001 and 14001 as well as being BS EN 1090-1 approved (meaning your mezzanine floor is CE certified and quality is guaranteed).
- Space Productiv are also ISO 45001 accredited, ensuring our installation team and project managers work with you to safely deliver your mezzanine floor in a timely manner.
Explore Mezzanine Floors
Make an Enquiry about Office Mezzanine Floors

Download our mezzanine floor brochure
Space Productiv help companies raise their productivity by designing, manufacturing and installing better industrial storage solutions. Download our mezzanine flooring brochure to find out more about our solutions and how we can help.




