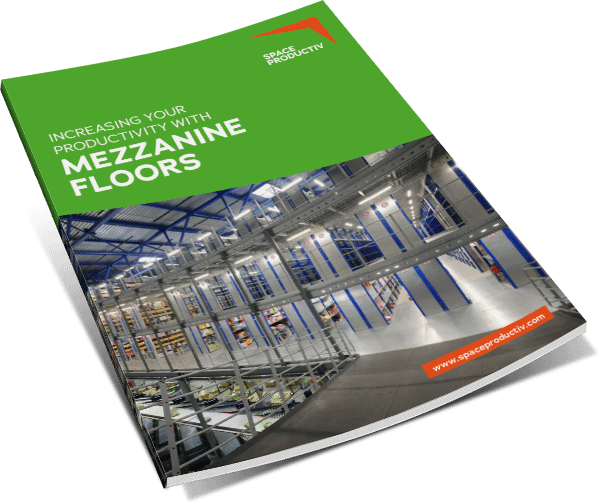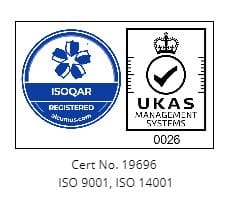Make the most of your retail unit by utilising the volume as well as the area to increase display space, improve customer flow and expand without relocating.
Whether you need to increase the square meterage of your sales floor to display additional stock, add office space to bring services such as HR and finance inhouse or expand your retail storage, a mezzanine floor is often the most cost effective and flexible solution.
Space Productiv have been designing, manufacturing, and installing retail mezzanines for over twenty years. Our qualified structural engineers and project management team ensure that your mezzanine level will be fully compliant with all building, fire, and safety regulations.
Why Choose A Retail Mezzanine?
Retail square footage is expensive. Expanding into neighbouring retail units is not only a costly fit-out project, but it comes with the ongoing cost of additional rent and rates. Modern, purpose-built retail parks and shopping centres are designed to be spacious and airy and this often means that the volume of the building is not used productively, wasting space that could be making money for your business.
An additional floor can open up the space for extra departments or concessions, cafes and coffee shops to draw in additional footfall or simply open up cramped spaces and make your space safer and more appealing for customers to navigate.
Retail mezzanines are not just for the customer-facing areas of your shop.. Having key services onsite often saves money and building a mezzanine office level over your retail warehouse can bring real productivity benefits. Similarly, expanding stock holding capacity can save both time and money, particularly for seasonal businesses paying a premium for off-site storage or additional deliveries that make logistics planning difficult and may mean missed sales.
Why Choose Space Productiv?
We understand the importance of the customer experience and are experts in designing or re-modelling mezzanine floors for the retail environment. Not only is the design tailored perfectly to your specific needs, but we understand the tight deadlines demanded by retail clients. Whether that means out of hours working, or phased installations, we will be flexible and co-ordinate with other trades to ensure the mezzanine floor is handed over on time.
Our attention to detail and ability to manufacture bespoke solutions for even the most complicated and awkward spaces perhaps indicates why Space Productiv have worked with some of the most prestigious brands in retail; including Armani, Calvin Klein, and Gucci.
Our Process:
- We quickly translate your brief into a 2-D layout plan, with elevations, for approval.
- Our design department then creates 3-D drawings, schematics, and structural calculations ready for manufacturing
- Our production facility in West Yorkshire is accredited to ISO 9001,14001 and 45001 as well as being BS EN 1090-1 approved. Meaning your mezzanine floor is CE certified with quality and safety guaranteed..
- For all businesses, time is money, but this is particularly true when it come to disruptions in a retail environment. Store closures are expensive and often unnecessary. Our expert project management team have extensive experience of delivering a mezzanine installation that minimises downtime and disruption to daily operationsOur expert installers are used to working in customer-facing environments and are sensitive and discreet.
- Our expert installers are used to working in customer-facing environments and are sensitive and discreet.
Explore Mezzanine Floors
Make an Enquiry about Retail Mezzanine Floors

Download our mezzanine floor brochure
Space Productiv help companies raise their productivity by designing, manufacturing and installing better industrial storage solutions. Download our mezzanine flooring brochure to find out more about our solutions and how we can help.




