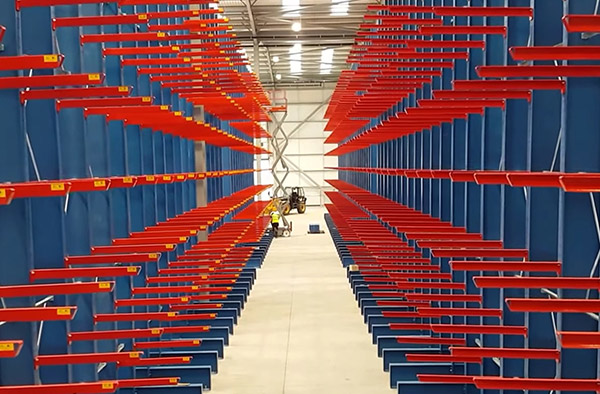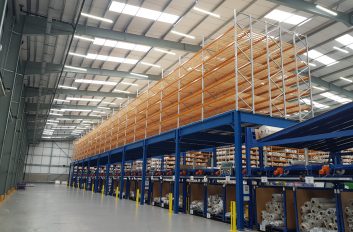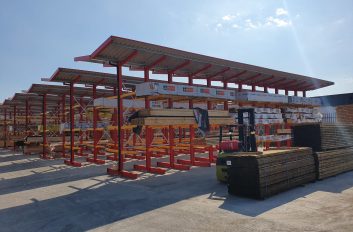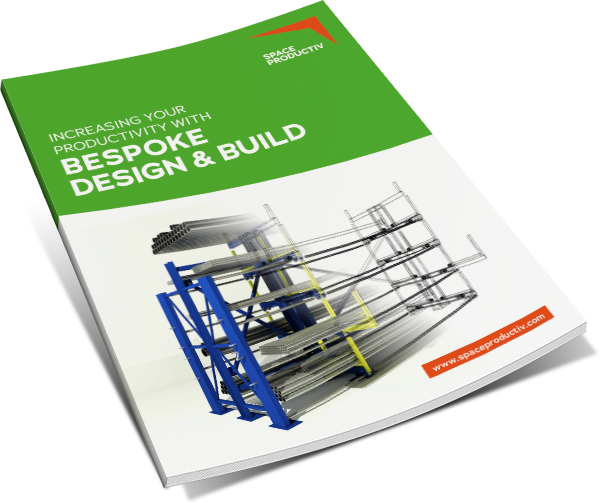dixons home store
mezzanine floor - CASE STUDY
Overhauling a retail interior with a bespoke design that improves customer flow.
The Problem:
Dixons Home Store in Workington is a busy department store who approached one of our valued partners, Prodrive Shopfitting wanting to update their existing interior and improve customer flow to and from their mezzanine floor.
The existing mezzanine was hexagonal in shape with a single staircase. The traditional staircase with timber uprights was dated and the shape of the mezzanine made layout planning awkward.
The Solution:
Extensive site surveys were needed to assess the structure of the existing mezzanine and how it was built into the fabric of the building as the solution would involve the complete removal of the existing structure. After three site surveys, Space Productiv designed a bespoke mezzanine that would be both practical and stylish.
The hexagonal shape was replaced with a clean, simple, oblong that would make it easier to plan flexible store layouts. The traditional staircase was replaced with a beautiful steel and glass structure that complemented the store’s stylish products and helped bring the shop interior up-to-date.
With business relying on footfall for revenue, it was important to the client that they were able to continue to trade during the construction. Space Productiv were able to complete the fitting of the entire mezzanine without need for store closure, sectioning off the area with a temporary wall with access points for our installation team.
We worked with out-of-hours delivery for components and sensitivity to noise levels to ensure the least possible disruption. From the time that installation was able to begin it took only three weeks for our team to install the solution.
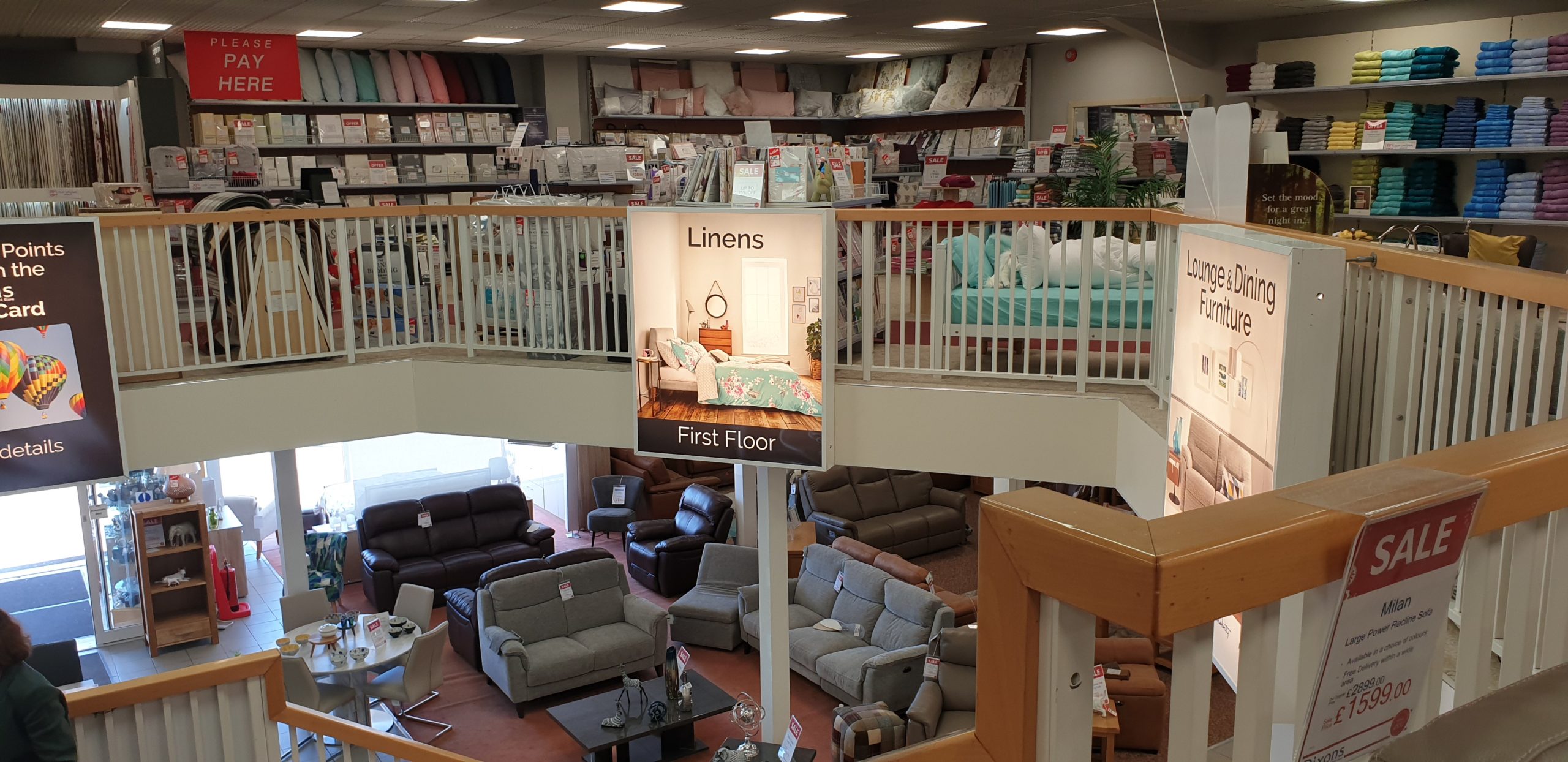
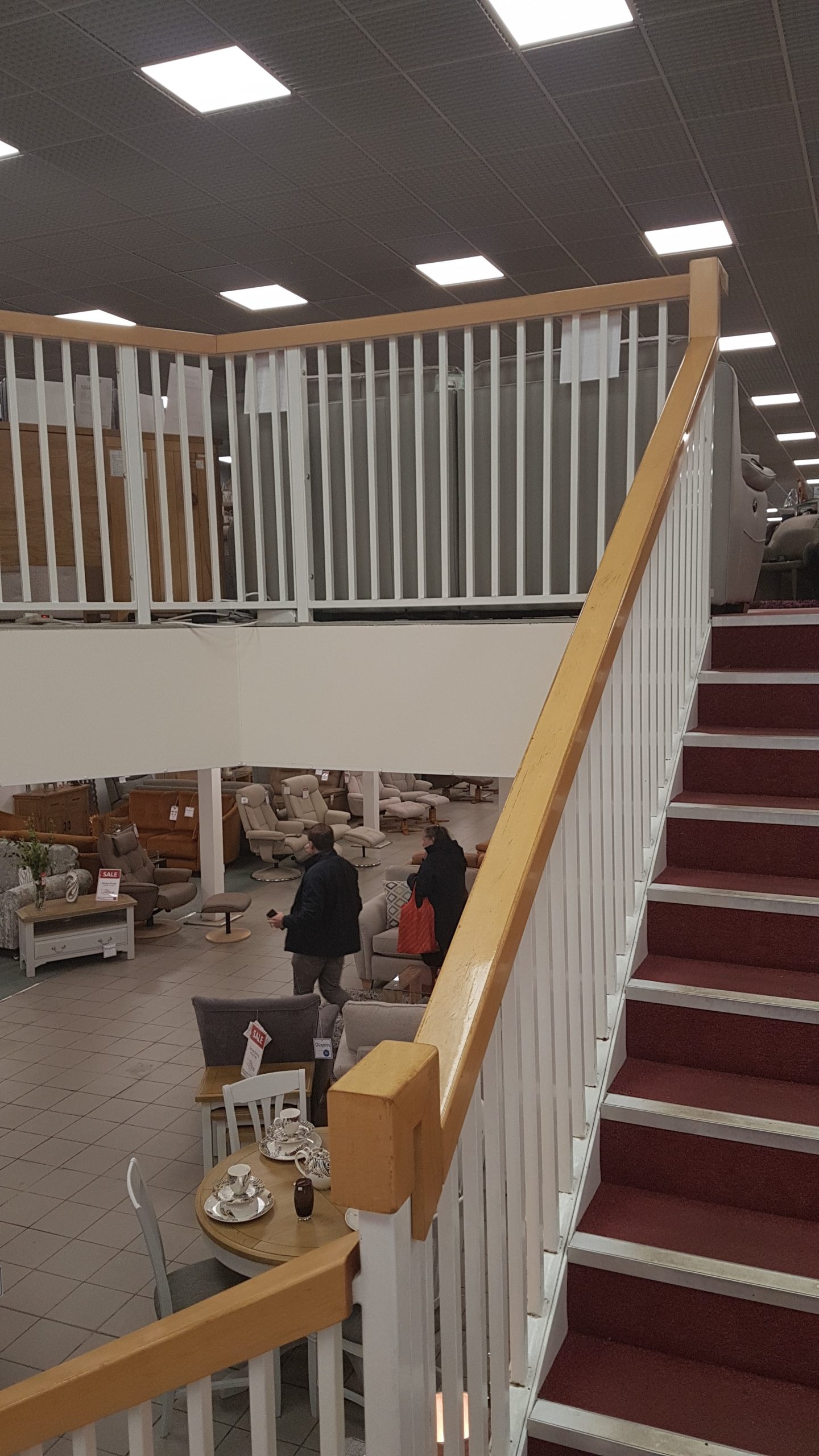
The Impact:
A contemporary new look helped bring the Dixons interior up-to-date with a chrome and glass finish that conveyed a more stylish and design conscious business.
The double staircase replacing the previous single stair improved customer flow, driving more people to the mezzanine level to increase footfall to areas of the store that were previously harder to access.The new, oblong, design maximised space and improved the layout of retail spaces, allowing for cleaner and more flexible retail merchandising.
Need a similar solution? Talk to us today!
Read More of Our Case Studies
Want to Increase Your Productivity?
Bring us your problem and we will work with you to design, manufacture and install the solution. Start with a conversation with one of our team:
