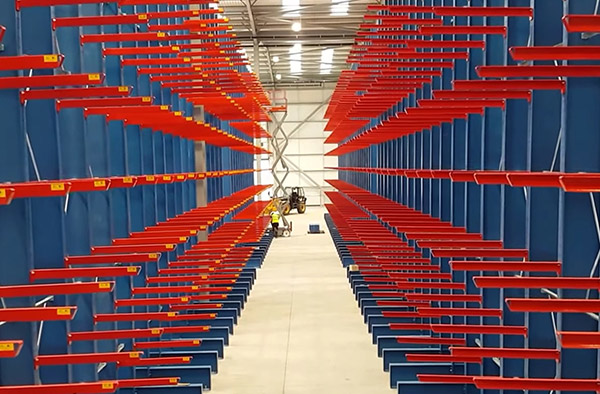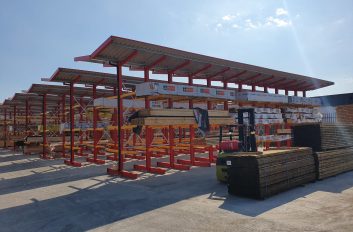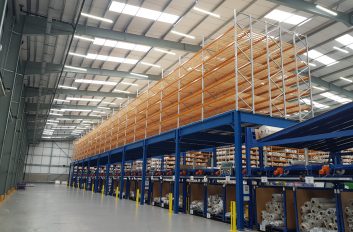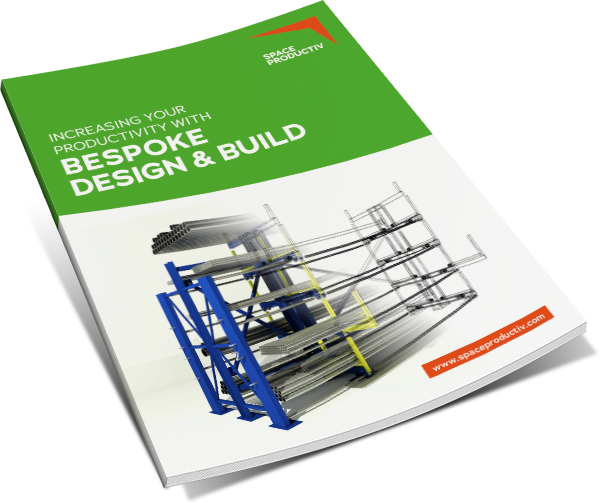Taylor Wimpey
Cantilever Racking - CASE STUDY
Improving warehouse efficiency by optimising racking solutions to maximise the use of vertical space.
The Problem:
Taylor Wimpey, one of Britain’s largest house building companies, needed to improve their efficiencies in the handling of timber and construction materials. To address this, they were relocating their operation to a new, larger warehouse closer to major motorway links.
The new warehouse was extremely large with very high ceilings. There was a risk that dead space in the upper reaches of the building would mean losing valuable storage space and the existing concrete slabs within the building had large expansion joints within the concrete floor which limited the possibilities for positioning racking.
The Solution:
Our long-standing client, Link 51 – a highly regarded national supplier of storage solutions – approached us to design and manufacture a cantilever storage solution that would maximise the usable space in the new warehouse.
Our specialist team conducted a full site survey and consulted on the optimal design, layout and loading size of the cantilever racking system to be installed before manufacturing and installing the agreed upon solution.
Our experience and expertise in performing detailed site surveys ensured that potential hazards and costly mid-build problems were completely avoided.
Our inhouse design team and structural engineers designed a racking layout that safely avoided all the expansion joints without compromising on productivity, ensuring that the final storage space was both completely safe and optimally efficient for the future.


178 cantilever columns were installed in the space, each measuring 9800mm in height to ensure that Taylor Wimpey was able to make use of all the available space in the building. Single columns each had 6 cantilever arms while double columns held 12 arms, with a combined weight of 1200kg per assembly. Anti-collapse mesh was installed to the rear of the single column systems to protect pedestrians within the space. The system was custom coloured for the client with striking matte black columns and orange arms.
Because our cantilever racking is manufactured to the most rigorous standards, we were able to confidently provide extra-tall cantilever racking that would safely hold the timber and construction supplies required, even at height.
Installation was completed with other contractors on-site which meant coordinating with several teams to ensure that health and safety was properly managed and the sheer volume of steel in the assembly meant that perfect coordination was needed for the delivery and installation of the product.
The Impact:
The cantilever racking solution designed and installed by Space Productiv has created an efficient new warehouse storage solution for all timber-related products, meaning that the client can obtain materials in bulk from manufacturers, store efficiently in the premises, then distribute effectively to the multiples of national housebuilding sites they have ongoing.
The racks are all identified and the client has an IT system in place for the stock location and quantity management to further improve productivity within the facility.
In addition to the productivity impact for our client, we were delighted when the main contractor on-site requested permission to use Space Productiv’s risk assessments and method statements as examples in future work which we hope will have a positive health and safety benefit for many sites across the country, even where Space Productiv is not involved.
Need a similar solution? Talk to us today!
Read More of Our Case Studies
Want to Increase Your Productivity?
Bring us your problem and we will work with you to design, manufacture and install the solution. Start with a conversation with one of our team:




